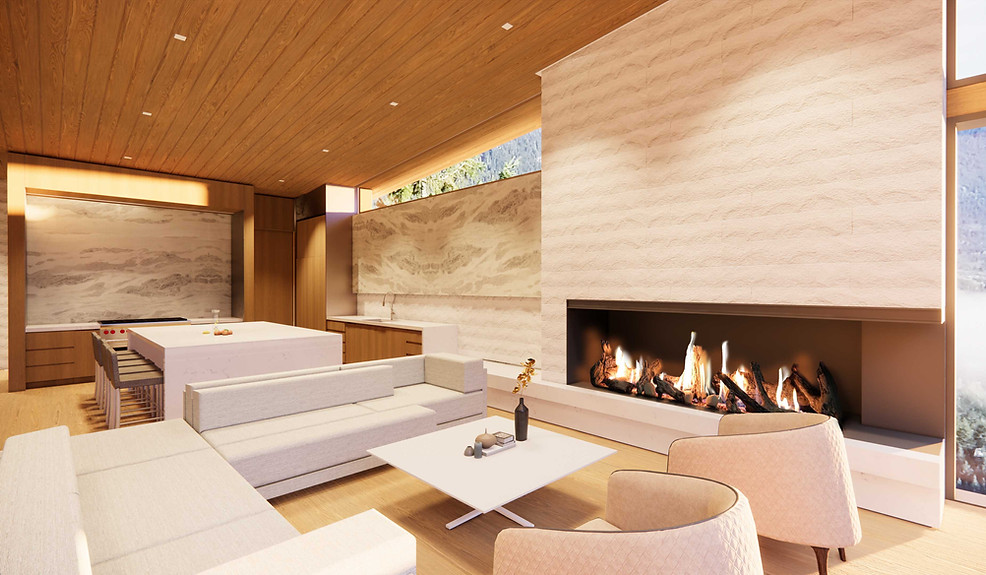HOW IT WORKS
You've hired a designer - great choice!
So...what comes next?
A deep dive into all aspects of the project.


-
KICK-OFF MEETING
-
INSPIRATION
-
SURVEYS
-
INVESTIGATION
-
FLOOR PLANS
-
PLAN PRESENTATION

-
ALL FINISHES SELECTED
-
MAJOR DESIGN COMPLETED
-
3D IF INCLUDED
-
RENDERINGS
-
FIXTURES/EQUIP SELECTED
-
PHYSICAL SAMPLES
-
DESIGN PRESENTATION

-
FULL SPEC BOOKLET
-
CREATE PRICING DRAWINGS
-
DRAWING REVIEW W/ CLIENT
-
Q+A DURING PRICING
-
VALUE-ENGINEERING

-
REVISE DRAWINGS
-
COMPLETE ALL DETAILING
-
REVISE SPECIFICATIONS
-
DRAWING REVIEW
-
WORK W/ CONTRACTOR


-
SITE MEETINGS
-
PROGRESS MONITORING
-
CHANGE ISSUANCES
-
TEAM COORDINATION
-
CONTRACT MONITORING
-
FINAL SITE REVIEW
-
SHARE DEFICIENCY LIST
-
DEFICIENCY INSPECTION
-
OFFICIAL CLOSE-OUT



We will be there alongside your construction team to answer questions, make changes, supervise progress and keep the project on track.

Ibitibi Interiors rolls up our sleeves to provide a complete set of legally-binding documents used to complete construction on your project.

Whether you have a contractor or you need a hand finding the best team, we'll facilitate the pricing process..
-
TWO OR THREE OPTIONS
- CONCEPT STATEMENT
-
OVERALL AESTHETIC
-
MAJOR ELEMENTS
-
PRESENTATION


Every story needs a through-line. Ibitibi consolidates our findings to drive your project's next steps.
We inspect all work with the builder and you to ensure no detail is left behind!
FINISH
Time to enjoy your space!




After concept approval, we work with all of your feedback to create the fun stuff - the design!




